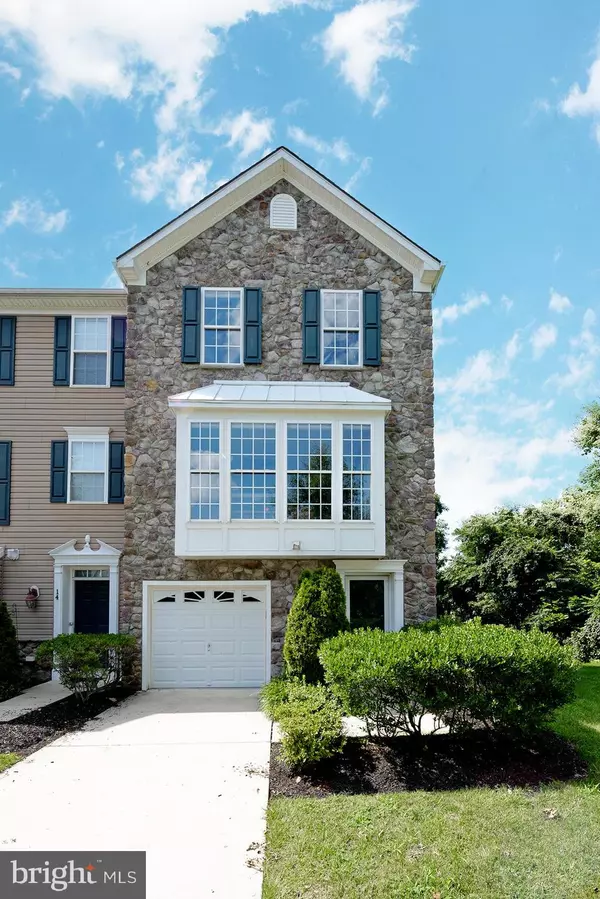For more information regarding the value of a property, please contact us for a free consultation.
Key Details
Sold Price $241,500
Property Type Condo
Sub Type Condo/Co-op
Listing Status Sold
Purchase Type For Sale
Square Footage 2,233 sqft
Price per Sqft $108
Subdivision Rivers Edge
MLS Listing ID NJBL353274
Sold Date 12/06/19
Style Traditional
Bedrooms 3
Full Baths 2
Half Baths 1
Condo Fees $190/mo
HOA Y/N N
Abv Grd Liv Area 2,233
Originating Board BRIGHT
Year Built 2008
Annual Tax Amount $7,823
Tax Year 2019
Lot Dimensions 0.00 x 0.00
Property Description
Welcome to Taste Central! Original owner has loved this home for 11 years. In addition to $70,000 in builder upgrades, lots of custom touches sets this apart from the usual. Hardwood flooring from your first step, but flows throughout all 3 floors. First floor currently set up as office and living room, but use your imagination. There's a powder room and laundry room on this floor too, and inside access to the garage. The 2nd story is just gorgeous. Bump outs and thoughtful additions. The kitchen is fully equipped, has an island, a breakfast room, and even bar seating. The 42" cabinets and granite counters provide the foundation for meal prep. To the back, the optional sunroom or den with private deck overlooking the trees and river. Towards the front, a great room all with a very open layout. Upstairs, the master suite has a Custom Closet system that you'd usually find in Million dollar listings. What about that bathroom? The shower has been expanded, but still offers room for the jetted soaking tub and dual vanity. There are 2 more bedroom and lovely full bath on this floor too. This End-Unit is one of the best locations in the neighborhood, with on-street parking available in addition to garage and driveway. There's a lot of grassy playspace here too, and some shade trees for these long summer nights. Rivers Edge is just 20 minutes to Philly, or a short walk to the Riverline for commutes North or South.
Location
State NJ
County Burlington
Area Delanco Twp (20309)
Zoning WFDA
Direction Southeast
Rooms
Other Rooms Primary Bedroom, Bedroom 2, Bedroom 3, Kitchen, Family Room, Study, Sun/Florida Room, Great Room
Interior
Interior Features Attic/House Fan, Breakfast Area, Ceiling Fan(s), Chair Railings, Dining Area, Family Room Off Kitchen, Floor Plan - Open, Kitchen - Island, Kitchen - Eat-In, Pantry, Recessed Lighting, Soaking Tub, Wood Floors
Heating Forced Air
Cooling Central A/C
Flooring Hardwood, Ceramic Tile
Fireplaces Number 1
Fireplaces Type Gas/Propane
Equipment Built-In Microwave, Dishwasher, Dryer - Gas, Dryer - Front Loading, Oven/Range - Gas, Refrigerator, Washer - Front Loading
Fireplace Y
Appliance Built-In Microwave, Dishwasher, Dryer - Gas, Dryer - Front Loading, Oven/Range - Gas, Refrigerator, Washer - Front Loading
Heat Source Natural Gas
Laundry Lower Floor
Exterior
Garage Garage Door Opener, Inside Access
Garage Spaces 3.0
Utilities Available Cable TV Available
Amenities Available Jog/Walk Path, Tot Lots/Playground
Water Access N
View River, Water
Roof Type Architectural Shingle
Accessibility None
Attached Garage 1
Total Parking Spaces 3
Garage Y
Building
Story 3+
Sewer Public Sewer
Water Public
Architectural Style Traditional
Level or Stories 3+
Additional Building Above Grade, Below Grade
New Construction N
Schools
High Schools Riverside H.S.
School District Delanco Township Public Schools
Others
Pets Allowed Y
HOA Fee Include Common Area Maintenance,Lawn Maintenance,Snow Removal,Insurance,Ext Bldg Maint
Senior Community No
Tax ID 09-00500-00002-C2312
Ownership Condominium
Security Features Electric Alarm
Acceptable Financing Cash, Conventional
Listing Terms Cash, Conventional
Financing Cash,Conventional
Special Listing Condition Standard
Pets Description Number Limit, Size/Weight Restriction
Read Less Info
Want to know what your home might be worth? Contact us for a FREE valuation!

Our team is ready to help you sell your home for the highest possible price ASAP

Bought with Non Member • Non Subscribing Office
GET MORE INFORMATION





